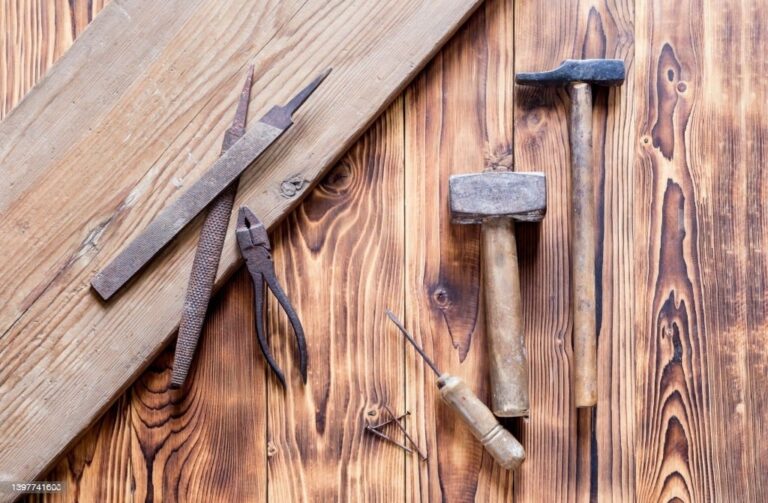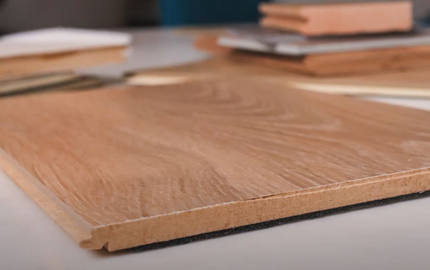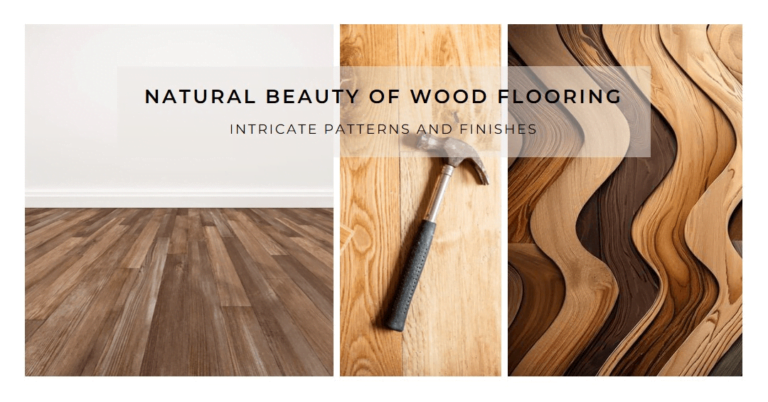How To Measure For Wood Flooring
Are you planning to install new wood flooring in your home or business? Before you start shopping for materials, it’s…
Are you planning to install new wood flooring in your home or business? Before you start shopping for materials, it’s important to measure the space accurately to ensure that you order the right amount of wood and avoid costly mistakes.
Measuring for wood flooring may seem like a daunting task, but with the right tools and techniques, it can be a straightforward process.
In this article, we’ll guide you through the process of measuring for wood flooring, step by step. We’ll cover everything from preparing your space for measuring to double-checking your measurements for accuracy.
Whether you’re a seasoned DIY enthusiast or a first-time installer, our tips and tricks will help you achieve a professional-looking finish that will last for years to come.
So, grab your measuring tape and let’s get started!
Preparing Your Space for Measuring
You’re getting ready to transform your space into a cozy oasis, but before you can start, you need to make sure your area is prepped and ready for accurate measurements.
Start by clearing out all furniture and objects from the space. This allows for a clear view of the flooring area, making measurements much simpler. Don’t forget to remove any rugs or carpets as well. This will give you a better idea of the actual size of the space you’ll be measuring.
Once the space is cleared, it’s important to consider the flooring material options available. There are many types of materials to choose from, including hardwood, laminate, vinyl, and more. Each has its own unique characteristics, and some may be better suited for your needs than others. Take some time to research the different options and decide which one is best for you. This will help you to accurately measure the space and ensure that you’re purchasing the right amount of materials.
When everything is prepped and ready, it’s time to start measuring. Begin at one end of the room and work your way to the other. Use a measuring tape or laser to get the most accurate measurements possible.
Be sure to measure the length and width of the space, and take note of any irregularities or obstructions that may affect the installation process. Armed with this information, you’ll be able to confidently purchase the right amount of flooring materials and start the transformation of your space.
Calculating Square Footage and Accounting for Waste
Make sure to account for extra material and waste when calculating the amount of space you’ll need to cover with your new beautiful hardwood! Measuring obstacles and accounting for uneven surfaces is crucial in ensuring you have enough materials to cover your entire space.
Here are some tips to help you calculate square footage and account for waste:
- Measure the length and width of each room in feet, and multiply the two numbers together to get the total square footage of each room.
- Add up the square footage of all the rooms to get the total square footage of your space.
To account for waste, add 10% to your total square footage. This will ensure you have enough material to cover any mistakes or extra cuts.
It’s important to note that not all wood flooring is created equal, so be sure to check with your manufacturer or supplier to see how much waste they recommend accounting for. Additionally, if you have any obstacles in your space, such as stairs, closets, or built-in furniture, be sure to measure around those areas and add that square footage to your total.
By taking the time to accurately measure and account for waste, you’ll be able to save yourself time, money, and frustration in the long run. When it comes to wood flooring, it’s always better to have too much than too little. Ordering too little can result in extra trips to the store or delays in finishing your project.
By following these tips and taking accurate measurements, you’ll be well on your way to a beautiful new hardwood floor.
Considering Board Width and Direction
Choosing the right board width and direction is crucial in achieving the desired look and feel for your new hardwood installation.
Board size selection should be based on the size of the room and the overall aesthetic you want to achieve. Narrow boards, around 2 1/4 inches, can create a traditional, formal look, while wider boards, around 5 inches or more, can give a more modern, rustic look. It’s important to note that wider boards tend to be more expensive and harder to install.
Pattern layout planning is also important in choosing the direction of your boards. The traditional and most common way to lay hardwood flooring is parallel to the longest wall in the room. However, this can vary depending on the shape of the room and the desired effect.
For example, laying the boards diagonally can make the room feel larger, while laying the boards perpendicular to the longest wall can make the room feel narrower. Another factor to consider is the type of hardwood flooring you choose.
Some types, like engineered hardwood, can be installed in any direction without the risk of warping or cupping. Solid hardwood, on the other hand, needs to be installed perpendicular to the floor joists to prevent these issues.
Overall, it’s important to carefully consider board width and direction to ensure a beautiful and functional hardwood floor that suits your needs and personal style.
Identifying Areas for Trimming and Cutting
As you begin to identify areas for trimming and cutting, it’s important to take into account the unique features of your room, such as doorways, fireplaces, and built-in furniture, in order to create a seamless and polished look for your hardwood installation. Trimming techniques are critical to ensure a perfect fit and a professional look.
Pay close attention to the corners and edges of the room, as these areas tend to be the most challenging to trim. One of the most common measurement mistakes is failing to account for the extra space required for the trim pieces. This can result in a gap between the flooring and the wall or baseboard, which can be difficult to fix once the installation is complete.
Take the time to carefully measure the space and make sure to add a little extra room for the trim to fit properly. When cutting the flooring, it’s important to use the right tools and to be precise in your measurements. A saw with a fine blade is essential for cutting hardwood flooring, as it will provide a clean and accurate cut.
Remember to measure twice and cut once, as mistakes can be costly and time-consuming to fix. With a little patience and attention to detail, you can create a beautiful and seamless hardwood floor that will last for years to come.
Double-Checking Your Measurements for Accuracy
Before you begin cutting and trimming, it’s important to double-check your measurements for accuracy to ensure a smooth and flawless installation.
Common mistakes when measuring for wood flooring include not accounting for doorways or irregularly shaped rooms, or failing to measure the width of the baseboards. To avoid these mistakes, make sure to take accurate measurements of the length and width of the room, including any irregularities, ensuring that your measurements are taken at the longest and widest points.
Tools needed for measuring include a measuring tape, a chalk line, and a straight edge. The measuring tape is essential for taking accurate measurements, while the chalk line helps to establish straight lines for cutting. The straight edge is necessary for ensuring that your cuts are straight and precise.
When measuring, it’s important to take into account any existing flooring or subflooring, as this can impact the final height of your flooring and the need for additional materials.
Once you’ve taken your measurements, it’s important to double-check them for accuracy. This can be done by measuring again, or by having someone else double-check your measurements.
Remember, it’s always better to be safe than sorry, and taking the time to double-check your measurements can save you time, money, and frustration down the road. With accurate measurements and the right tools, you’ll be well on your way to a flawless wood flooring installation.
Conclusion
Overall, measuring for wood flooring is a crucial step in ensuring a successful installation. By preparing your space, calculating square footage and waste, and considering board width and direction, you can confidently move forward with your project.
Identifying areas for trimming and cutting is another important step in measuring for wood flooring. Double-checking your measurements for accuracy is also key to avoiding wasting time and money on incorrect measurements.
Remember to take your time and measure twice. Additionally, be sure to communicate with your flooring supplier or installer to ensure that you have all the necessary information and tools to measure accurately.
With these tips and a little bit of patience, you can measure for wood flooring like a pro.



